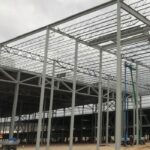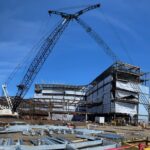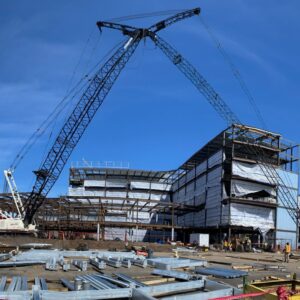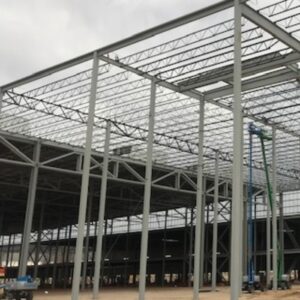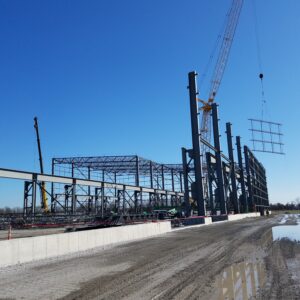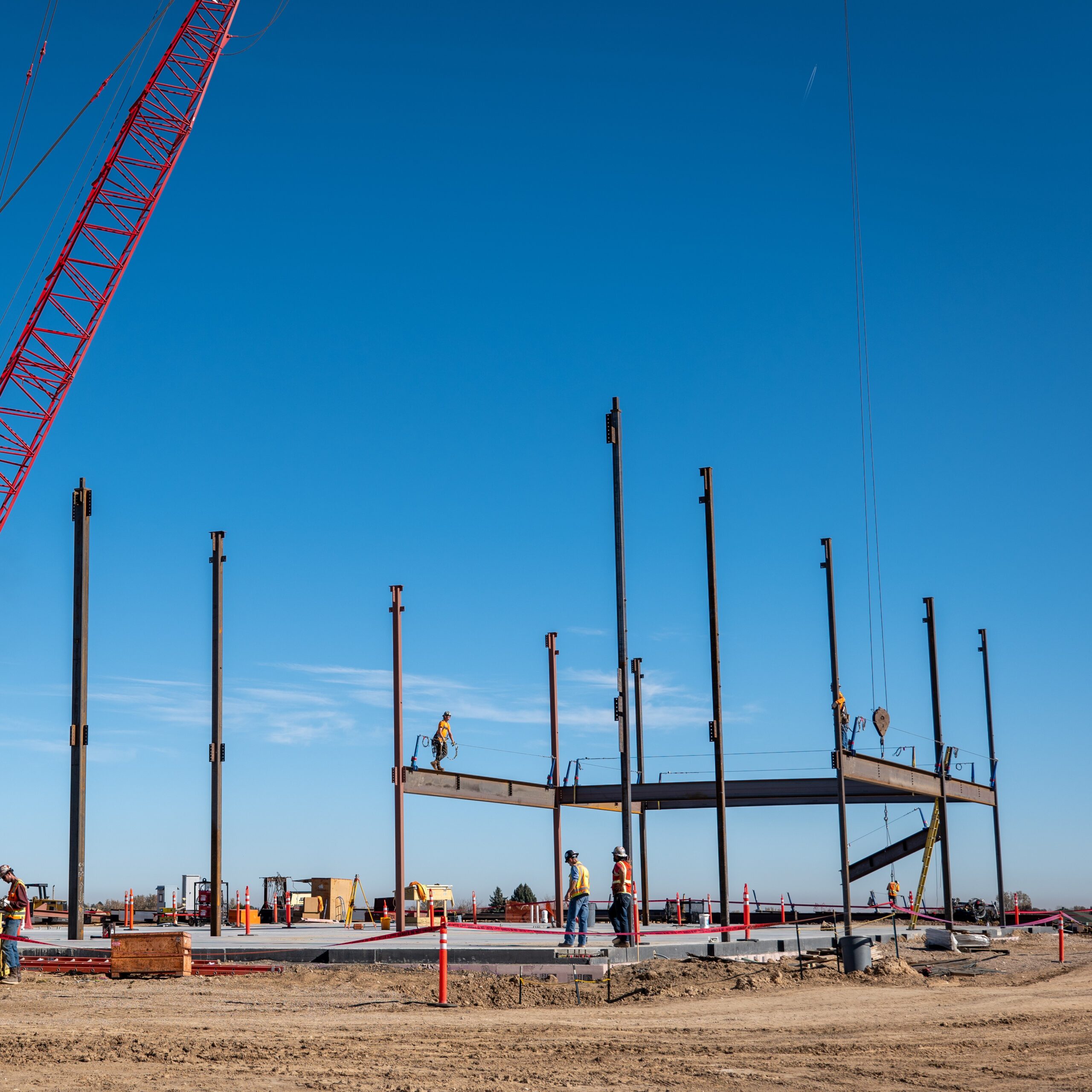
[vc_row][vc_column][mk_swipe_slideshow images=”7750,7754,7752″ image_width=”1400″ image_height=”700″][/vc_column][/vc_row][vc_row][vc_column width=”1/2″][vc_column_text css=”.vc_custom_1663351007986{margin-bottom: 0px !important;}”]
Description:
The need came from Aims’ continuous growth in capacity, but also in community. This new welcome center will be a space for admissions, academic advising, financial aid and other student services. The auditorium will host college-wide events. LPR’s Preconstruction Engineers had to battle through the complex design that had a web of structural steel including 70 feet + long trusses that had to be support on LPR designed shores.
- Fabricator: Zimmerman Metals, Inc
- Mobilization to completion: 5 months
- Project is 125,000sf and 1,100 tons
[/vc_column_text][/vc_column][vc_column width=”1/2″][vc_column_text margin_bottom=”10″ css=”.vc_custom_1663351528392{margin-bottom: 10px !important;}”]
Location:
Greeley, CO
Client:
Fransen Pittman Construction Co.[/vc_column_text][/vc_column][/vc_row]

